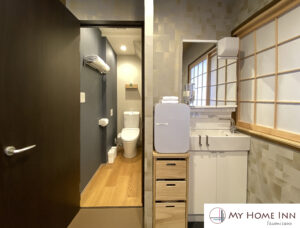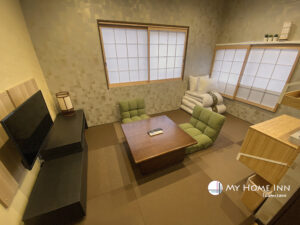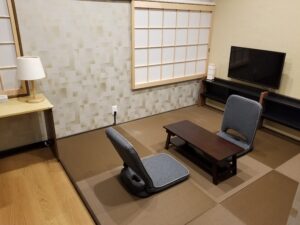First Floor
This is the floor plan of our main floor. There are 3 guest rooms located on this floor. Click on the map to discover more.
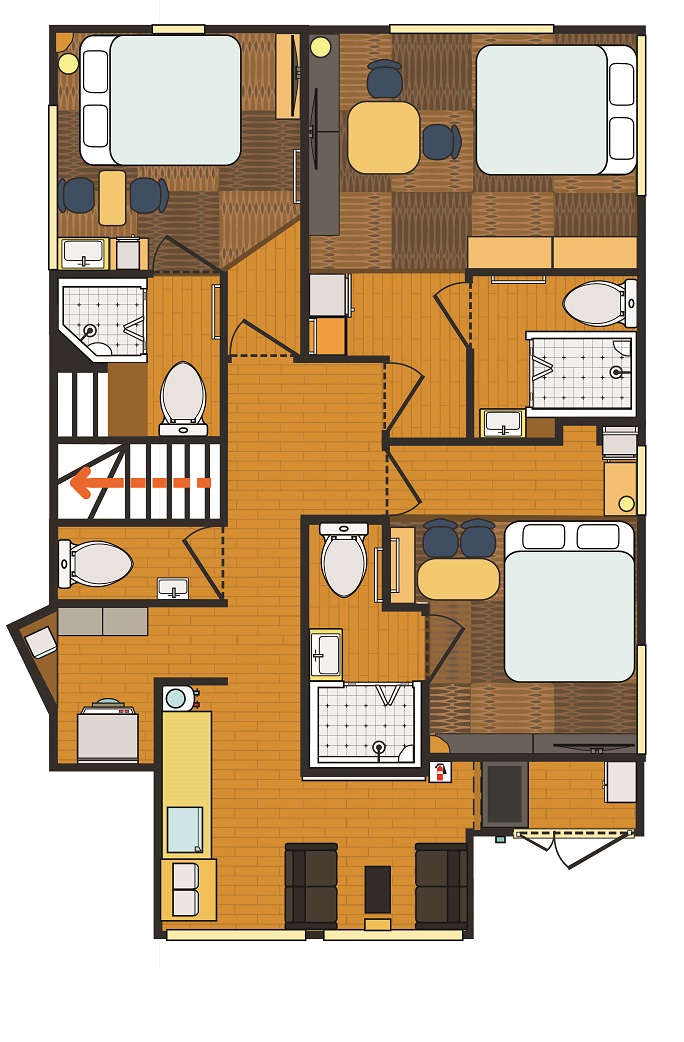
Lounge Chairs
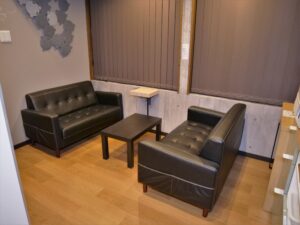
A pair of sofas located in the lounge area.
Drink Bar
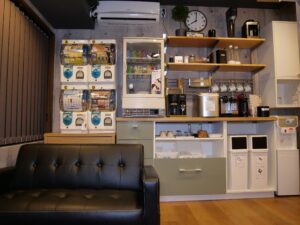
Drink bar is equipped with several drink machines free of charge for guests to use. Ingredients for the drink machines can be purchased from the vending machines on the left side of the drink bar. We often fill the drink fridge with freebies, registered guests can take free drink from the drink fridge freely.
Entrance area
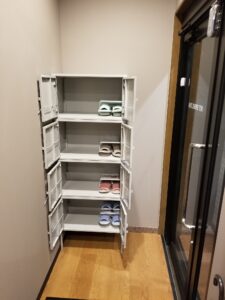
Locker/shoe cabinet located at the entrance of the hotel. There are 4 individual lockable compartments for guests using different guest rooms.
Public Washroom
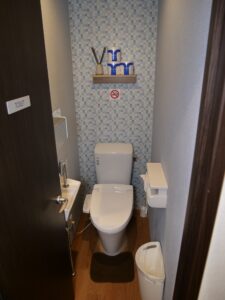
This toilet is accessible for all guests and visitors for the hotel.
Laundry Room
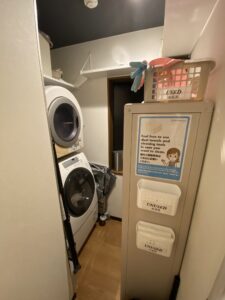
Laundry room is open for guests to use. Using the laundry machine is free of charge. We have both washer and dryer in the laundry room.
Hotel Entrance
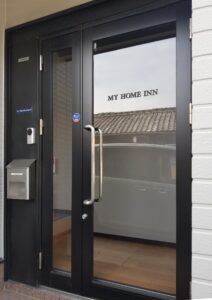
Armed with IOT smart lock, this door will automatically lock itself past midnight. Guests are given either a remote or smartphone app access to unlock the door when returning to hotel past midnight.
